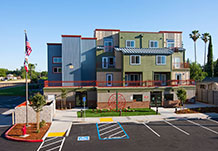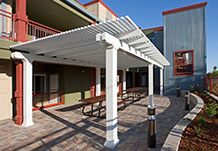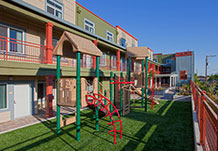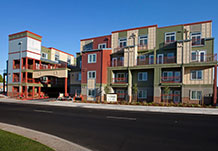
Parkside at Sycamore
Parkside at Sycamore is a 62 unit, multi-family community, consisting of two and three bedroom apartments on three floors. The second and third floor apartments have elevator access. Each unit will have standard features such as a private patio or balcony, a refrigerator, a stove, a dishwasher, a garbage disposal and washer/dryer hook ups. Four handicap accessible units will serve disabled individuals and families. Residents will enjoy a 2,000 square ft. community clubhouse with a full kitchen, a resident business center, a fitness room and plenty of space for social activities. Outside amenities offer a roof top and ground level playground for children, an open courtyard and a community barbecue and picnic areas. This development also includes 1,600 square feet of commercial/retail space that will be leased to a business providing conveniences to the residents.




